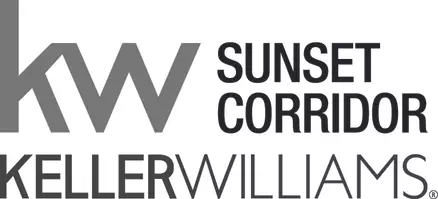Bought with NextHome Realty Connection
$600,000
$615,000
2.4%For more information regarding the value of a property, please contact us for a free consultation.
5 Beds
3 Baths
2,405 SqFt
SOLD DATE : 06/30/2025
Key Details
Sold Price $600,000
Property Type Single Family Home
Sub Type Single Family Residence
Listing Status Sold
Purchase Type For Sale
Square Footage 2,405 sqft
Price per Sqft $249
Subdivision Orenco Gardens
MLS Listing ID 357153140
Sold Date 06/30/25
Style Stories2, Traditional
Bedrooms 5
Full Baths 3
HOA Fees $92/mo
Year Built 2002
Annual Tax Amount $6,635
Tax Year 2024
Lot Size 4,356 Sqft
Property Sub-Type Single Family Residence
Property Description
Well maintained home in Orenco Gardens. 5 bedrooms or 4 + den/office on main level. 3 full baths. Hardwood floors in entry, hall, kitchen and nook. Coved ceiling and crown molding in living room and dining room. Kitchen features stainless appliances, new Bosch induction rage (cookware included), newer LG refrigerator & microwave, granite tile counters, lots of cabinets, nook and slider to garage. Family room has gas fireplace. Primary bedroom is 15x14, has new Jacuzzi shower and soaking tub, plus California closets installed in walk-in closet. 2nd & 3rd bedroom also have California closets. Hunter Douglas blinds on most windows. Laundry area upstairs-washer & dryer included in sale. Stairlift installed on stairway can easily be removed if not needed or wanted. Fully fenced back yard features patio, fountain and gazebo, sprinklers. Roof is 3 years old, water heater approximately 4 years old, furnace approximately 5 years old. 2 blocks walk to a neighborhood park. Walking distance to Orenco Station restaurants, shops and light rail. [Home Energy Score = 3. HES Report at https://rpt.greenbuildingregistry.com/hes/OR10236175]
Location
State OR
County Washington
Area _152
Rooms
Basement Crawl Space
Interior
Interior Features Garage Door Opener, Granite, Hardwood Floors, High Ceilings, Skylight, Soaking Tub, Wallto Wall Carpet, Washer Dryer
Heating Forced Air
Cooling Central Air
Fireplaces Number 1
Fireplaces Type Gas
Appliance Dishwasher, Disposal, Free Standing Range, Free Standing Refrigerator, Granite, Induction Cooktop, Microwave, Pantry, Plumbed For Ice Maker, Stainless Steel Appliance
Exterior
Exterior Feature Fenced, Gazebo, Patio, Porch, Public Road, Sprinkler, Water Feature
Parking Features Attached
Garage Spaces 2.0
Roof Type Composition
Accessibility AccessibleFullBath, GarageonMain, MainFloorBedroomBath, StairLift
Garage Yes
Building
Lot Description Level
Story 2
Foundation Concrete Perimeter
Sewer Public Sewer
Water Public Water
Level or Stories 2
Schools
Elementary Schools Quatama
Middle Schools Poynter
High Schools Liberty
Others
Senior Community No
Acceptable Financing Cash, Conventional
Listing Terms Cash, Conventional
Read Less Info
Want to know what your home might be worth? Contact us for a FREE valuation!

Our team is ready to help you sell your home for the highest possible price ASAP

GET MORE INFORMATION
CHIEF GROWTH OFFICER | REALTOR®







