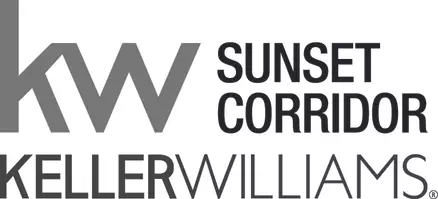Bought with Move Real Estate Inc
$610,000
$599,900
1.7%For more information regarding the value of a property, please contact us for a free consultation.
4 Beds
3 Baths
2,220 SqFt
SOLD DATE : 06/16/2025
Key Details
Sold Price $610,000
Property Type Single Family Home
Sub Type Single Family Residence
Listing Status Sold
Purchase Type For Sale
Square Footage 2,220 sqft
Price per Sqft $274
Subdivision April Meadows
MLS Listing ID 135374430
Sold Date 06/16/25
Style Stories2, Traditional
Bedrooms 4
Full Baths 3
Year Built 1978
Annual Tax Amount $4,678
Tax Year 2024
Lot Size 8,276 Sqft
Property Sub-Type Single Family Residence
Property Description
Fantastic home located on a quiet street, boasting a large backyard. The kitchen is well-appointed with slab granite countertops, newer black stainless steel appliances, and updated cabinets. The primary suite offers double closets and a beautifully remodeled bathroom featuring a custom tile shower with a frameless door. You'll also find a spacious downstairs bonus room complete with a pellet stove, a fourth bedroom, a bathroom, and sliders that lead out to the patio. Enjoy outdoor living with a huge 19x16 deck and a patio below, as well as a firepit and toolshed. This home also features several new or newer updates, including the roof, gutters, windows, furnace, A/C, back deck, garage doors, and attic insulation. For added convenience, the refrigerator, range, washer, dryer, and shed are all included! Prime location, offering quick access to shopping, dining, parks, and excellent schools.
Location
State OR
County Washington
Area _151
Rooms
Basement Daylight
Interior
Interior Features Garage Door Opener, Granite, Laundry, Luxury Vinyl Plank, Tile Floor, Wallto Wall Carpet, Washer Dryer
Heating Forced Air
Cooling Air Conditioning Ready
Fireplaces Number 2
Fireplaces Type Pellet Stove, Wood Burning
Appliance Dishwasher, Disposal, Free Standing Gas Range, Free Standing Refrigerator, Granite, Microwave, Plumbed For Ice Maker, Solid Surface Countertop, Stainless Steel Appliance, Tile
Exterior
Exterior Feature Deck, Dog Run, Fenced, Fire Pit, Patio, Raised Beds, R V Parking, R V Boat Storage, Tool Shed, Yard
Parking Features Attached, Oversized
Garage Spaces 2.0
View Seasonal
Roof Type Composition
Accessibility BuiltinLighting, NaturalLighting
Garage Yes
Building
Lot Description Gentle Sloping, Level, Seasonal
Story 2
Sewer Public Sewer
Water Public Water
Level or Stories 2
Schools
Elementary Schools Hawks View
Middle Schools Sherwood
High Schools Sherwood
Others
Senior Community No
Acceptable Financing Cash, Conventional, FHA, VALoan
Listing Terms Cash, Conventional, FHA, VALoan
Read Less Info
Want to know what your home might be worth? Contact us for a FREE valuation!

Our team is ready to help you sell your home for the highest possible price ASAP

GET MORE INFORMATION
CHIEF GROWTH OFFICER | REALTOR®







