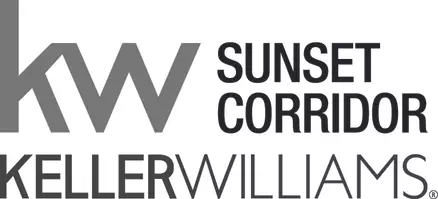4 Beds
4.2 Baths
7,403 SqFt
4 Beds
4.2 Baths
7,403 SqFt
Key Details
Property Type Single Family Home
Sub Type Single Family Residence
Listing Status Active
Purchase Type For Sale
Square Footage 7,403 sqft
Price per Sqft $506
MLS Listing ID 474656953
Style Stories2, Custom Style
Bedrooms 4
Full Baths 4
HOA Fees $440/qua
Year Built 2008
Annual Tax Amount $22,028
Tax Year 2024
Lot Size 0.710 Acres
Property Sub-Type Single Family Residence
Property Description
Location
State OR
County Lane
Area _242
Rooms
Basement Crawl Space
Interior
Interior Features Air Cleaner, Central Vacuum, Garage Door Opener, Hardwood Floors, High Ceilings, High Speed Internet, Laundry, Soaking Tub, Vaulted Ceiling, Wallto Wall Carpet, Washer Dryer, Wood Floors
Heating Heat Pump
Cooling Heat Pump
Fireplaces Number 6
Fireplaces Type Gas, Wood Burning
Appliance Builtin Range, Builtin Refrigerator, Convection Oven, Dishwasher, Disposal, Free Standing Gas Range, Island, Microwave, Pantry, Solid Surface Countertop, Stainless Steel Appliance, Trash Compactor
Exterior
Exterior Feature Basketball Court, Builtin Barbecue, Builtin Hot Tub, Covered Patio, Fenced, Garden, In Ground Pool, Porch, Security Lights, Sprinkler, Yard
Parking Features Attached, Detached
Garage Spaces 4.0
Waterfront Description Other
View Pond
Roof Type Tile
Accessibility AccessibleDoors, AccessibleEntrance, AccessibleHallway, BathroomCabinets, BuiltinLighting, GarageonMain, MinimalSteps, NaturalLighting, WalkinShower
Garage Yes
Building
Lot Description Cul_de_sac, Pond
Story 2
Sewer Public Sewer
Water Public Water
Level or Stories 2
Schools
Elementary Schools Willagillespie
Middle Schools Cal Young
High Schools Sheldon
Others
Senior Community No
Acceptable Financing Cash, Conventional
Listing Terms Cash, Conventional

GET MORE INFORMATION
CHIEF GROWTH OFFICER | REALTOR®







