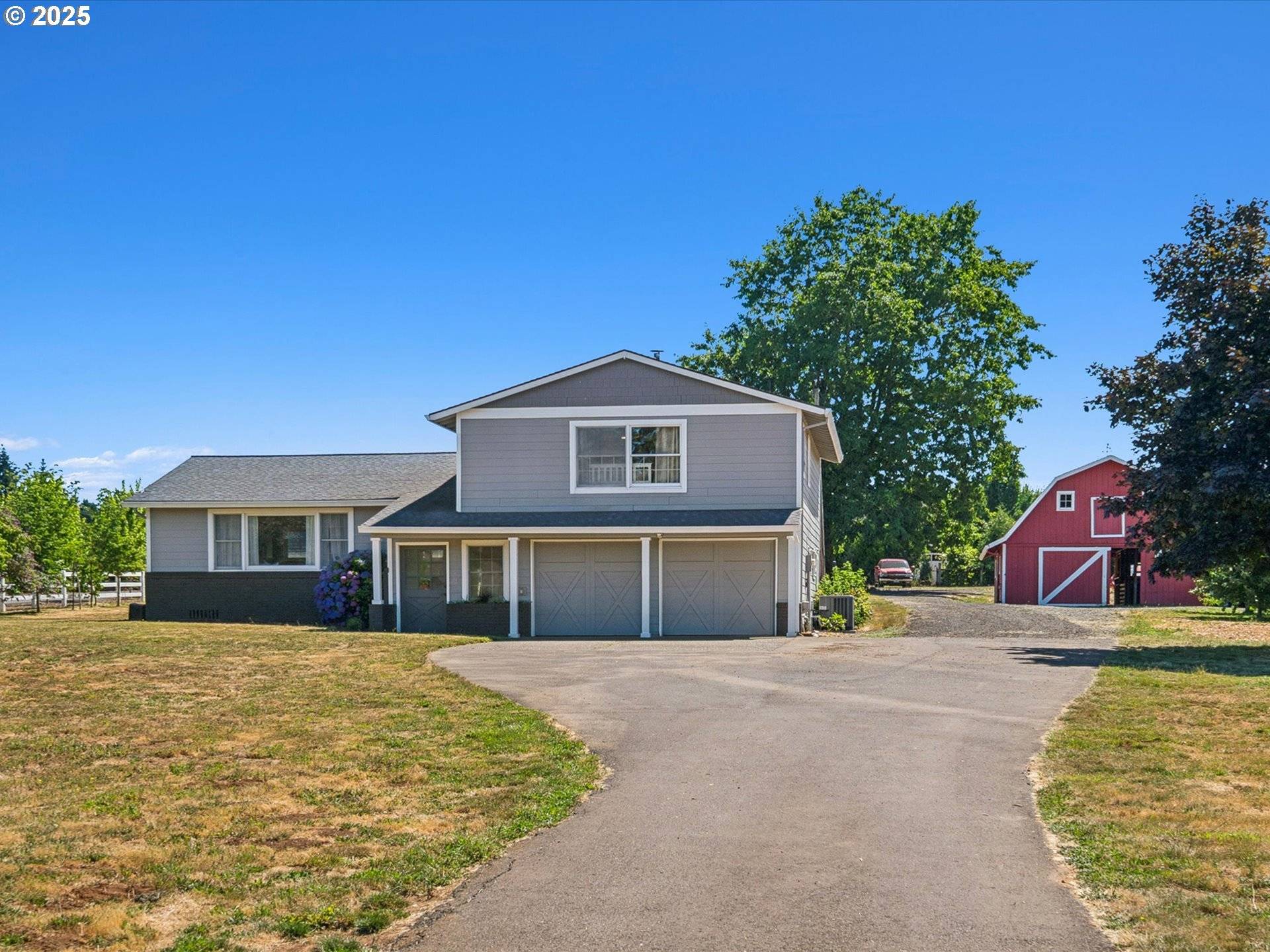3 Beds
2.1 Baths
2,118 SqFt
3 Beds
2.1 Baths
2,118 SqFt
Key Details
Property Type Single Family Home
Sub Type Single Family Residence
Listing Status Active
Purchase Type For Sale
Square Footage 2,118 sqft
Price per Sqft $413
Subdivision Beavercreek
MLS Listing ID 790211146
Style Custom Style, Tri Level
Bedrooms 3
Full Baths 2
Year Built 1978
Annual Tax Amount $6,205
Tax Year 2024
Lot Size 4.400 Acres
Property Sub-Type Single Family Residence
Property Description
Location
State OR
County Clackamas
Area _146
Zoning RRFF-5
Rooms
Basement Crawl Space
Interior
Interior Features Garage Door Opener, Granite, High Ceilings, Laundry, Sound System, Vaulted Ceiling, Vinyl Floor, Washer Dryer
Heating Forced Air, Heat Pump, Wood Stove
Cooling Central Air, Heat Pump
Fireplaces Number 1
Fireplaces Type Wood Burning
Appliance Builtin Oven, Builtin Range, Builtin Refrigerator, Dishwasher, Disposal, Granite, Island, Microwave, Pantry, Plumbed For Ice Maker, Range Hood, Stainless Steel Appliance, Tile, Wine Cooler
Exterior
Exterior Feature Barn, Covered Patio, Fenced, Free Standing Hot Tub, Garden, Gazebo, Greenhouse, Patio, Porch, Poultry Coop, Public Road, Raised Beds, R V Hookup, R V Parking, R V Boat Storage, Tool Shed, Water Sense Irrigation, Workshop, Yard
Parking Features Attached
Garage Spaces 2.0
View Seasonal, Trees Woods
Roof Type Composition
Garage Yes
Building
Lot Description Gated, Level, Pasture, Seasonal
Story 2
Sewer Septic Tank
Water Well
Level or Stories 2
Schools
Elementary Schools Beavercreek
Middle Schools Other
High Schools Oregon City
Others
Acceptable Financing Cash, Conventional, USDALoan, VALoan
Listing Terms Cash, Conventional, USDALoan, VALoan
Virtual Tour https://www.zillow.com/view-imx/5bf3b989-7b0b-4fd9-968c-fde4da82cd01?setAttribution=mls&wl=true&initialViewType=pano&utm_source=dashboard

GET MORE INFORMATION
CHIEF GROWTH OFFICER | REALTOR®







