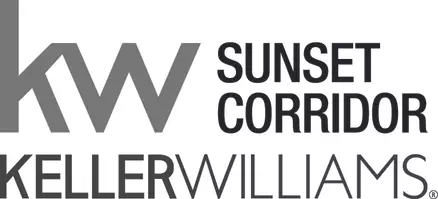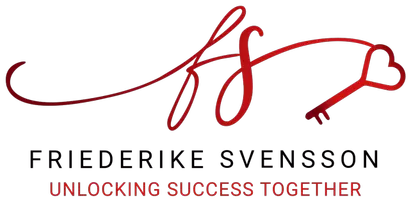3 Beds
2.1 Baths
2,226 SqFt
3 Beds
2.1 Baths
2,226 SqFt
OPEN HOUSE
Wed Jul 16, 5:00pm - 7:00pm
Sat Jul 19, 11:00am - 1:00pm
Key Details
Property Type Single Family Home
Sub Type Single Family Residence
Listing Status Active
Purchase Type For Sale
Square Footage 2,226 sqft
Price per Sqft $381
Subdivision Willamette Neighborhood
MLS Listing ID 337063620
Style Stories2, Traditional
Bedrooms 3
Full Baths 2
Year Built 1997
Annual Tax Amount $8,907
Tax Year 2024
Lot Size 0.530 Acres
Property Sub-Type Single Family Residence
Property Description
Location
State OR
County Clackamas
Area _147
Interior
Interior Features Central Vacuum, Garage Door Opener, Hardwood Floors, High Ceilings, Quartz, Soaking Tub, Wallto Wall Carpet, Washer Dryer
Heating Forced Air
Cooling Central Air
Fireplaces Number 1
Fireplaces Type Insert
Appliance Builtin Range, Convection Oven, Cook Island, Dishwasher, Free Standing Refrigerator, Induction Cooktop, Pantry, Quartz
Exterior
Exterior Feature Above Ground Pool, Fenced, Patio, Porch, Sprinkler, Tool Shed, Yard
Parking Features Attached
Garage Spaces 2.0
View Trees Woods
Roof Type Composition
Garage Yes
Building
Lot Description Level, Private, Trees
Story 2
Foundation Concrete Perimeter
Sewer Public Sewer
Water Public Water
Level or Stories 2
Schools
Elementary Schools Willamette
Middle Schools Athey Creek
High Schools West Linn
Others
Senior Community No
Acceptable Financing Cash, Conventional, FHA, VALoan
Listing Terms Cash, Conventional, FHA, VALoan

GET MORE INFORMATION
CHIEF GROWTH OFFICER | REALTOR®







