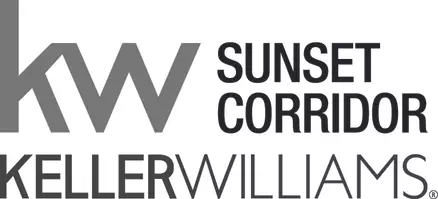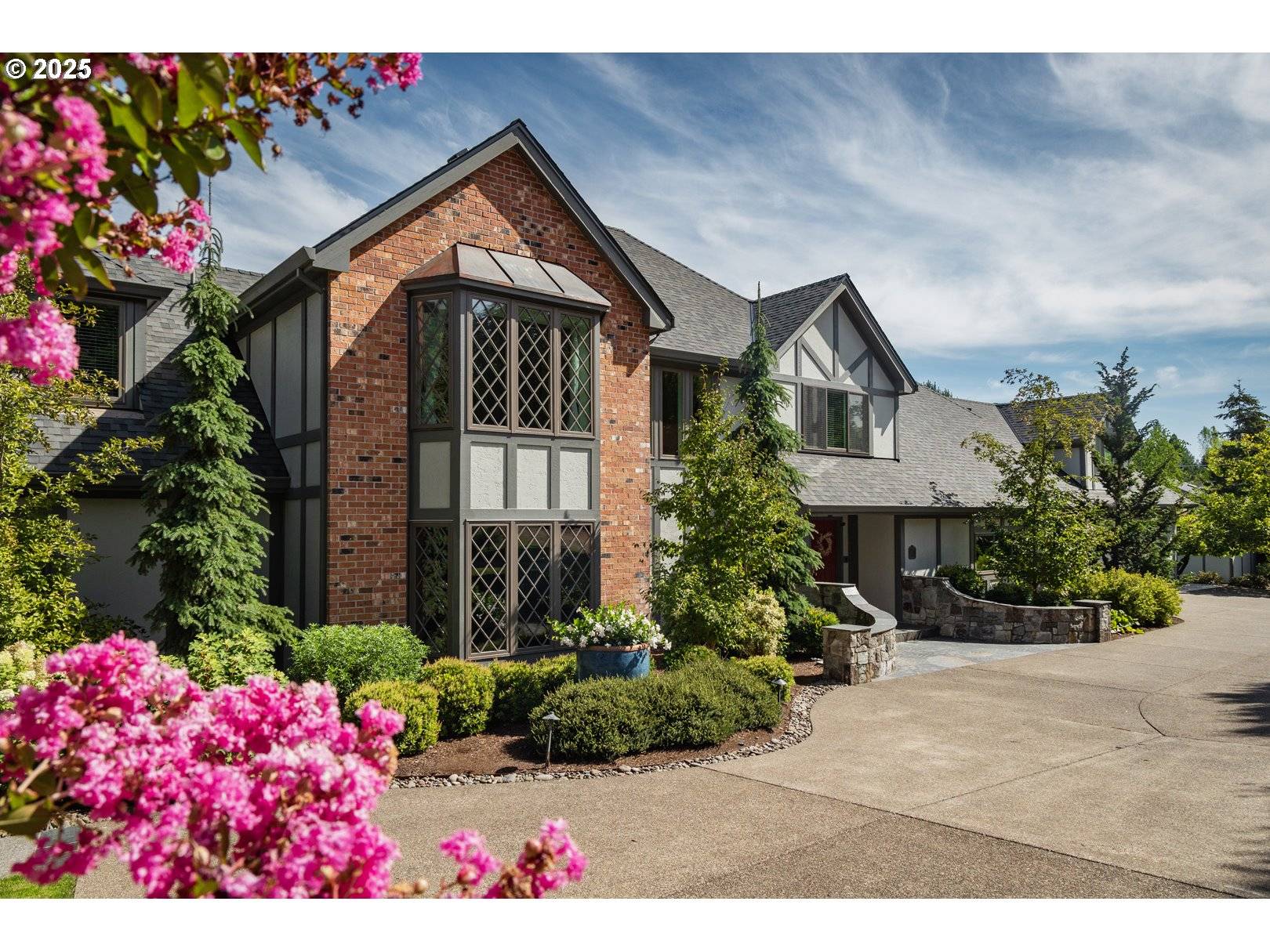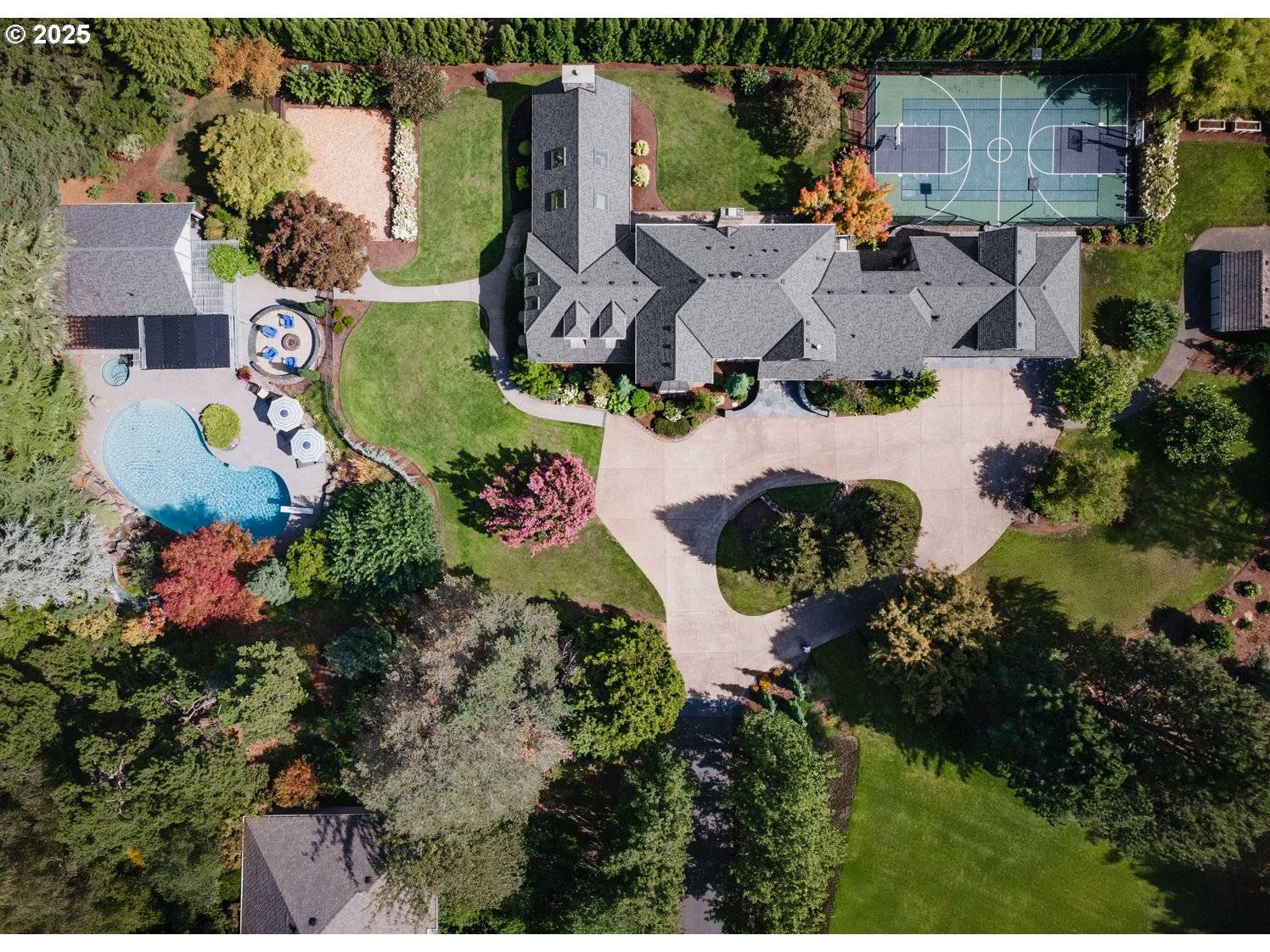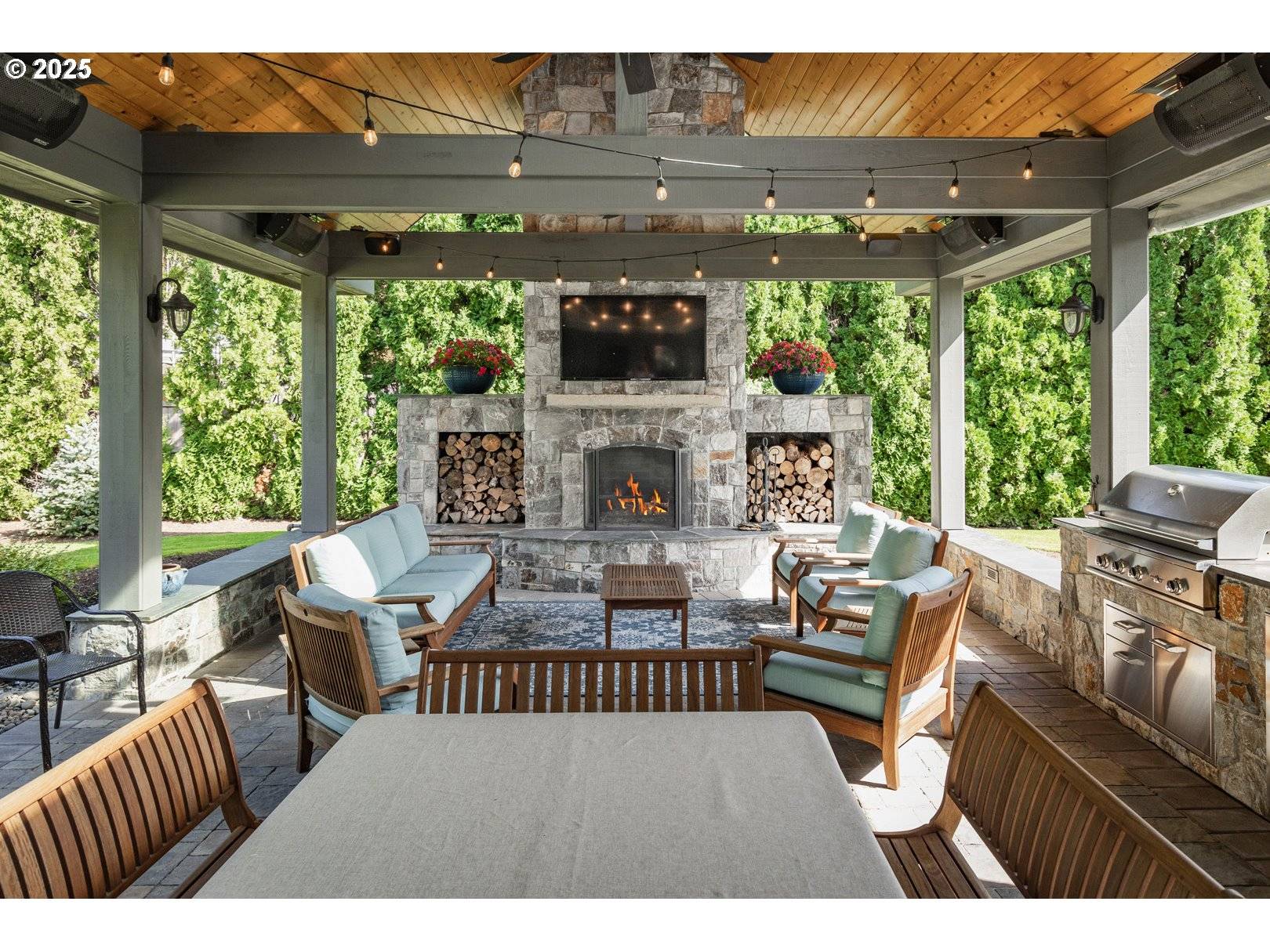4 Beds
3 Baths
4,830 SqFt
4 Beds
3 Baths
4,830 SqFt
Key Details
Property Type Single Family Home
Sub Type Single Family Residence
Listing Status Active
Purchase Type For Sale
Square Footage 4,830 sqft
Price per Sqft $475
MLS Listing ID 444642989
Style English, Tudor
Bedrooms 4
Full Baths 3
Year Built 1980
Annual Tax Amount $19,285
Tax Year 2024
Lot Size 2.090 Acres
Property Sub-Type Single Family Residence
Property Description
Location
State OR
County Washington
Area _151
Zoning R-6
Rooms
Basement Crawl Space
Interior
Interior Features Ceiling Fan, Central Vacuum, Garage Door Opener, Hardwood Floors, Heated Tile Floor, High Speed Internet, Laundry, Quartz, Skylight, Sound System, Tile Floor
Heating E N E R G Y S T A R Qualified Equipment, Forced Air, Heat Pump
Cooling Energy Star Air Conditioning, Heat Pump
Fireplaces Number 4
Fireplaces Type Gas, Wood Burning
Appliance Builtin Range, Builtin Refrigerator, Butlers Pantry, Dishwasher, Disposal, Gas Appliances, Instant Hot Water, Microwave, Pantry, Quartz, Range Hood, Tile, Trash Compactor, Wine Cooler
Exterior
Exterior Feature Athletic Court, Builtin Barbecue, Builtin Hot Tub, Covered Patio, Fenced, Fire Pit, Garden, In Ground Pool, Outbuilding, Outdoor Fireplace, Patio, Porch, Private Road, Raised Beds, Security Lights, Sprinkler, Tool Shed, Yard
Parking Features Attached, Oversized
Garage Spaces 3.0
Roof Type Composition
Accessibility GarageonMain, GroundLevel, NaturalLighting, Parking, UtilityRoomOnMain
Garage Yes
Building
Lot Description Flag Lot, Level, Private, Private Road, Secluded, Trees
Story 2
Foundation Concrete Perimeter, Pillar Post Pier
Sewer Public Sewer
Water Public Water
Level or Stories 2
Schools
Elementary Schools Mary Woodward
Middle Schools Fowler
High Schools Tigard
Others
Senior Community No
Acceptable Financing CallListingAgent, Cash, Conventional
Listing Terms CallListingAgent, Cash, Conventional

GET MORE INFORMATION
CHIEF GROWTH OFFICER | REALTOR®







