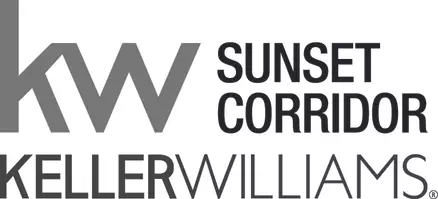3 Beds
2 Baths
1,280 SqFt
3 Beds
2 Baths
1,280 SqFt
OPEN HOUSE
Thu Jul 24, 3:00pm - 5:00pm
Key Details
Property Type Single Family Home
Sub Type Single Family Residence
Listing Status Active
Purchase Type For Sale
Square Footage 1,280 sqft
Price per Sqft $546
MLS Listing ID 404567357
Style Stories1, Ranch
Bedrooms 3
Full Baths 2
Year Built 1973
Annual Tax Amount $2,583
Tax Year 2024
Lot Size 4.710 Acres
Property Sub-Type Single Family Residence
Property Description
Location
State OR
County Clatsop
Area _181
Zoning R40
Rooms
Basement Crawl Space
Interior
Interior Features Ceiling Fan, Garage Door Opener, Luxury Vinyl Plank, Quartz
Heating Pellet Stove
Cooling None
Fireplaces Number 1
Fireplaces Type Pellet Stove
Appliance Dishwasher, Free Standing Range, Free Standing Refrigerator, Island, Microwave, Quartz
Exterior
Exterior Feature Outbuilding, Patio, R V Parking, Yard
Parking Features Attached
Garage Spaces 2.0
View Trees Woods
Roof Type Composition
Accessibility MainFloorBedroomBath, MinimalSteps, OneLevel, Parking
Garage Yes
Building
Lot Description Level, Private, Secluded, Trees
Story 1
Foundation Concrete Perimeter
Sewer Standard Septic
Water Public Water
Level or Stories 1
Schools
Elementary Schools Warrenton
Middle Schools Warrenton
High Schools Warrenton
Others
Senior Community No
Acceptable Financing Cash, Conventional, VALoan
Listing Terms Cash, Conventional, VALoan
Virtual Tour https://vimeo.com/1091269814/a95c45f083?share=copy

GET MORE INFORMATION
CHIEF GROWTH OFFICER | REALTOR®







