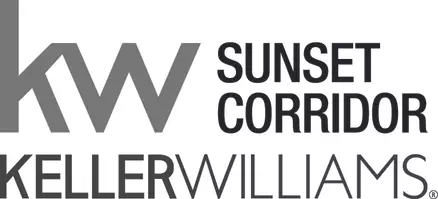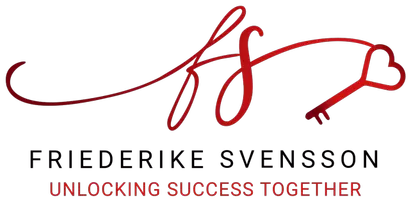3 Beds
2 Baths
1,788 SqFt
3 Beds
2 Baths
1,788 SqFt
Key Details
Property Type Single Family Home
Sub Type Single Family Residence
Listing Status Pending
Purchase Type For Sale
Square Footage 1,788 sqft
Price per Sqft $329
MLS Listing ID 668681049
Style Ranch
Bedrooms 3
Full Baths 2
Year Built 1949
Annual Tax Amount $4,487
Tax Year 2024
Lot Size 4,791 Sqft
Property Sub-Type Single Family Residence
Property Description
Location
State WA
County Clark
Area _11
Rooms
Basement Finished, Full Basement
Interior
Interior Features Garage Door Opener, Granite, Hardwood Floors, Tile Floor, Vaulted Ceiling, Wallto Wall Carpet, Washer Dryer
Heating Forced Air
Cooling Central Air
Fireplaces Number 2
Fireplaces Type Gas, Stove, Wood Burning
Appliance Dishwasher, Free Standing Gas Range, Granite, Microwave, Stainless Steel Appliance
Exterior
Exterior Feature Fenced, Sprinkler, Yard
Parking Features Detached
Garage Spaces 2.0
Roof Type Composition
Garage Yes
Building
Lot Description Corner Lot, Level
Story 2
Sewer Public Sewer
Water Public Water
Level or Stories 2
Schools
Elementary Schools Lincoln
Middle Schools Discovery
High Schools Hudsons Bay
Others
Senior Community No
Acceptable Financing Cash, Conventional, FHA
Listing Terms Cash, Conventional, FHA

GET MORE INFORMATION
CHIEF GROWTH OFFICER | REALTOR®







