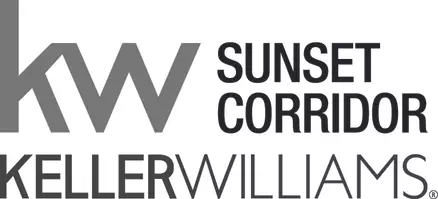5 Beds
5.1 Baths
8,344 SqFt
5 Beds
5.1 Baths
8,344 SqFt
Key Details
Property Type Single Family Home
Sub Type Single Family Residence
Listing Status Active
Purchase Type For Sale
Square Footage 8,344 sqft
Price per Sqft $341
MLS Listing ID 505247440
Style Custom Style
Bedrooms 5
Full Baths 5
Year Built 2004
Annual Tax Amount $16,904
Tax Year 2024
Lot Size 5.770 Acres
Property Sub-Type Single Family Residence
Property Description
Location
State WA
County Clark
Area _33
Zoning R1-15
Rooms
Basement Daylight, Finished
Interior
Interior Features Floor3rd, Accessory Dwelling Unit, Garage Door Opener, Hardwood Floors, High Ceilings, Home Theater, Laundry, Quartz, Separate Living Quarters Apartment Aux Living Unit, Soaking Tub, Sound System, Wallto Wall Carpet, Washer Dryer
Heating Forced Air, Heat Pump
Cooling Heat Pump
Fireplaces Number 3
Fireplaces Type Gas, Wood Burning
Appliance Builtin Oven, Builtin Range, Builtin Refrigerator, Butlers Pantry, Dishwasher, Disposal, Gas Appliances, Granite, Island, Microwave, Pantry, Quartz, Range Hood, Stainless Steel Appliance
Exterior
Exterior Feature Accessory Dwelling Unit, Builtin Barbecue, Covered Patio, Deck, Fenced, Gas Hookup, Guest Quarters, Outdoor Fireplace, R V Parking, R V Boat Storage, Second Garage, Security Lights, Water Feature, Yard
Parking Features Attached, Oversized
Garage Spaces 5.0
View City, River, Territorial
Roof Type Composition
Garage Yes
Building
Lot Description Gated, Green Belt, Private, Secluded
Story 4
Foundation Concrete Perimeter, Slab
Sewer Public Sewer
Water Public Water
Level or Stories 4
Schools
Elementary Schools Hathaway
Middle Schools Jemtegaard
High Schools Washougal
Others
Senior Community No
Acceptable Financing Cash, Conventional
Listing Terms Cash, Conventional
Virtual Tour https://www.ppgtours.com/ml/151158#video

GET MORE INFORMATION
CHIEF GROWTH OFFICER | REALTOR®







