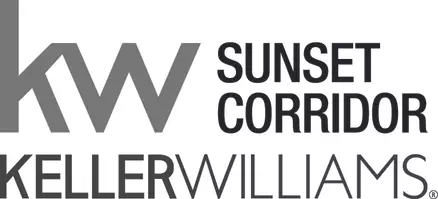4 Beds
3.1 Baths
4,017 SqFt
4 Beds
3.1 Baths
4,017 SqFt
Key Details
Property Type Single Family Home
Sub Type Single Family Residence
Listing Status Active
Purchase Type For Sale
Square Footage 4,017 sqft
Price per Sqft $420
Subdivision Westridge
MLS Listing ID 451893739
Style Traditional, Tudor
Bedrooms 4
Full Baths 3
Year Built 2003
Annual Tax Amount $23,175
Tax Year 2024
Property Sub-Type Single Family Residence
Property Description
Location
State OR
County Clackamas
Area _147
Rooms
Basement Crawl Space
Interior
Interior Features Central Vacuum, Garage Door Opener, Hardwood Floors, Tile Floor, Wallto Wall Carpet, Wood Floors
Heating Forced Air
Cooling Central Air
Fireplaces Number 2
Fireplaces Type Gas
Appliance Builtin Range, Cook Island, Dishwasher, Disposal, Double Oven, Down Draft, Gas Appliances, Microwave, Trash Compactor
Exterior
Exterior Feature Covered Deck, Deck, Free Standing Hot Tub, Sprinkler, Yard
Parking Features Attached
Garage Spaces 3.0
View Park Greenbelt, Trees Woods
Roof Type Shake
Accessibility GarageonMain
Garage Yes
Building
Lot Description Cul_de_sac, Private, Wooded
Story 2
Foundation Concrete Perimeter
Sewer Public Sewer
Water Public Water
Level or Stories 2
Schools
Elementary Schools Westridge
Middle Schools Lakeridge
High Schools Lakeridge
Others
Senior Community No
Acceptable Financing Cash, Conventional
Listing Terms Cash, Conventional

GET MORE INFORMATION
CHIEF GROWTH OFFICER | REALTOR®







