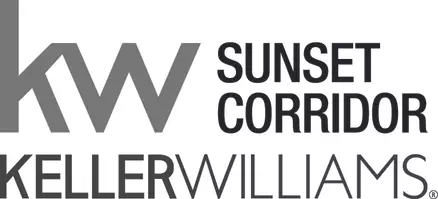3 Beds
2 Baths
2,242 SqFt
3 Beds
2 Baths
2,242 SqFt
Key Details
Property Type Single Family Home
Sub Type Single Family Residence
Listing Status Active
Purchase Type For Sale
Square Footage 2,242 sqft
Price per Sqft $334
Subdivision Vernon
MLS Listing ID 291829139
Style Capecod
Bedrooms 3
Full Baths 2
Year Built 1948
Annual Tax Amount $4,451
Tax Year 2024
Lot Size 4,791 Sqft
Property Sub-Type Single Family Residence
Property Description
Location
State OR
County Multnomah
Area _142
Zoning R2.5
Rooms
Basement Finished
Interior
Interior Features Dual Flush Toilet, Garage Door Opener, Hardwood Floors, Heated Tile Floor, Laminate Flooring, Laundry, Quartz, Skylight, Slate Flooring, Tile Floor, Vaulted Ceiling, Wainscoting, Washer Dryer
Heating Forced Air95 Plus
Cooling Central Air
Fireplaces Number 2
Fireplaces Type Electric, Gas
Appliance Dishwasher, Disposal, Free Standing Gas Range, Free Standing Refrigerator, Gas Appliances, Microwave, Quartz, Range Hood, Stainless Steel Appliance, Tile
Exterior
Exterior Feature Covered Deck, Fenced, In Ground Pool, Patio
Parking Features Detached
Garage Spaces 1.0
Roof Type Composition
Accessibility GarageonMain, MainFloorBedroomBath, MinimalSteps, WalkinShower
Garage Yes
Building
Lot Description Level
Story 2
Foundation Concrete Perimeter
Sewer Public Sewer
Water Public Water
Level or Stories 2
Schools
Elementary Schools Vernon
Middle Schools Vernon
High Schools Jefferson
Others
Senior Community No
Acceptable Financing Cash, Conventional
Listing Terms Cash, Conventional

GET MORE INFORMATION
CHIEF GROWTH OFFICER | REALTOR®







