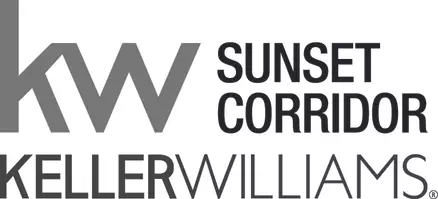4 Beds
5 Baths
4,202 SqFt
4 Beds
5 Baths
4,202 SqFt
Key Details
Property Type Single Family Home
Sub Type Single Family Residence
Listing Status Pending
Purchase Type For Sale
Square Footage 4,202 sqft
Price per Sqft $425
Subdivision Private Community Off 190Th
MLS Listing ID 116139701
Style Modern
Bedrooms 4
Full Baths 5
Year Built 2024
Annual Tax Amount $14,215
Tax Year 2024
Lot Size 1.000 Acres
Property Sub-Type Single Family Residence
Property Description
Location
State OR
County Washington
Area _150
Zoning FD-20
Rooms
Basement Crawl Space
Interior
Interior Features Floor3rd, Engineered Hardwood, High Ceilings, Laundry, Quartz, Separate Living Quarters Apartment Aux Living Unit, Soaking Tub, Vaulted Ceiling, Wallto Wall Carpet
Heating Heat Pump
Cooling Heat Pump
Fireplaces Number 1
Fireplaces Type Gas
Appliance Builtin Oven, Builtin Range, Convection Oven, Cook Island, Dishwasher, Disposal, E N E R G Y S T A R Qualified Appliances, Free Standing Refrigerator, Gas Appliances, Island, Microwave, Pantry, Quartz, Stainless Steel Appliance
Exterior
Exterior Feature Deck, Fire Pit, Garden, Patio, Poultry Coop, Private Road, Raised Beds, Sprinkler, Tool Shed, Water Feature, Yard
Parking Features Attached, Oversized
Garage Spaces 3.0
View Trees Woods
Roof Type Composition
Garage Yes
Building
Lot Description Corner Lot, Level, Private, Private Road, Trees
Story 3
Foundation Pillar Post Pier
Sewer Septic Tank
Water Public Water
Level or Stories 3
Schools
Elementary Schools Hazeldale
Middle Schools Mountain View
High Schools Aloha
Others
Senior Community No
Acceptable Financing Cash, Conventional, FHA, StateGILoan, VALoan
Listing Terms Cash, Conventional, FHA, StateGILoan, VALoan
Virtual Tour https://picturethatproperty.aryeo.com/sites/pnplpmj/unbranded

GET MORE INFORMATION
CHIEF GROWTH OFFICER | REALTOR®







