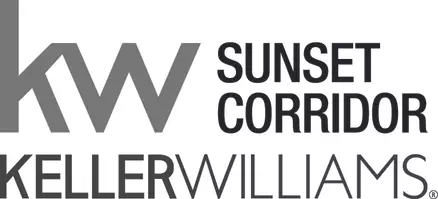3 Beds
2 Baths
1,461 SqFt
3 Beds
2 Baths
1,461 SqFt
Key Details
Property Type Single Family Home
Sub Type Single Family Residence
Listing Status Active
Purchase Type For Sale
Square Footage 1,461 sqft
Price per Sqft $284
Subdivision Westfir
MLS Listing ID 604798772
Style Chalet, Custom Style
Bedrooms 3
Full Baths 2
Year Built 2000
Annual Tax Amount $3,482
Tax Year 2024
Lot Size 1.310 Acres
Property Sub-Type Single Family Residence
Property Description
Location
State OR
County Lane
Area _234
Zoning unknown
Rooms
Basement Crawl Space
Interior
Interior Features Ceiling Fan, Granite, Laminate Flooring, Laundry, Luxury Vinyl Plank, Tile Floor, Vaulted Ceiling
Heating Gas Stove, Heat Pump
Cooling Heat Pump
Fireplaces Number 1
Fireplaces Type Propane, Stove
Appliance Dishwasher, Disposal, Free Standing Gas Range, Free Standing Refrigerator, Granite, Range Hood, Stainless Steel Appliance
Exterior
Exterior Feature Covered Deck, Porch, R V Hookup, R V Parking, R V Boat Storage, Tool Shed, Yard
Parking Features Carport, Detached, Oversized
View Mountain, Trees Woods
Roof Type Composition
Accessibility WalkinShower
Garage Yes
Building
Lot Description Sloped, Terraced
Story 2
Foundation Stem Wall
Sewer Septic Tank
Water Public Water
Level or Stories 2
Schools
Elementary Schools Oakridge
Middle Schools Oakridge
High Schools Oakridge
Others
Senior Community No
Acceptable Financing Cash, Conventional, FHA, USDALoan, VALoan
Listing Terms Cash, Conventional, FHA, USDALoan, VALoan

GET MORE INFORMATION
CHIEF GROWTH OFFICER | REALTOR®







