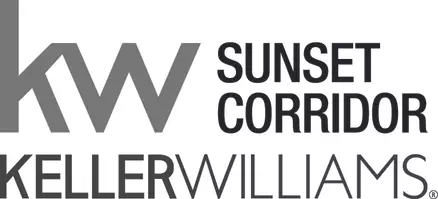REQUEST A TOUR If you would like to see this home without being there in person, select the "Virtual Tour" option and your agent will contact you to discuss available opportunities.
In-PersonVirtual Tour
Listed by John L Scott Portland SW
$ 809,000
Est. payment | /mo
5,227 Sqft Lot
$ 809,000
Est. payment | /mo
5,227 Sqft Lot
Key Details
Property Type Multi-Family
Listing Status Active
Purchase Type For Sale
MLS Listing ID 201902440
Year Built 1909
Annual Tax Amount $8,063
Tax Year 2024
Lot Size 5,227 Sqft
Property Description
This 1909 (duplex home) blends historic charm with modern comfort. A striking stone entry porch with an elegant entry pergola welcomes you, leading to restored beveled half-light doors and original diamond-patterned decorative windows. Inside, the home showcases original and custom period-style cabinetry and built-ins, a spacious living and dining area with a dormer window, and beautifully restored hardwood floors on the main level, complemented by new hardwood flooring (on the lower level). The kitchen and main floor bath feature new Marmoleum flooring, while the main bath boasts American Olean ceramic tile, a full bathtub, and a heated (tile) floor. Vintage light fixtures sourced from Hippo Hardware add character throughout. A full-sized laundry, ample utility/mudroom, and off-street parking for three or more vehicles enhance convenience. The upper-level unit, spanning 1,100 square feet, is bathed in natural light with an open floor plan. It features a spacious living and dining area, two large bedrooms, and abundant storage. The kitchen is equipped with new stainless steel appliances and quartz countertops, while vintage decorative windows and a new custom skylight in the living room bring in warmth and brightness. A charming Juliet balcony offers a western view) and new hardwood floors run throughout. The bathroom echoes the home's historic aesthetic with vintage reproduction tile and fixtures, including a heated tile floor. A full-sized in-unit laundry and designated off-street parking complete this thoughtfully restored residence. Outside, mature landscaping with towering trees and colorful flowering shrubs creates a serene setting.(Delete:The kitchen porch leads to garden-level decks with built-in planter boxes and an outdoor dining area, perfect for entertaining.) This exceptional home is a seamless blend of timeless elegance and contemporary updates in a desirable location.
Location
State OR
County Multnomah
Area _142
Zoning R25AH
Rooms
Basement Finished, Full Basement
Interior
Heating Baseboard, Zoned
Exterior
Roof Type Composition
Garage No
Building
Lot Description Level, On Busline, Public Road
Story 3
Foundation Concrete Perimeter
Sewer Public Sewer
Water Public Water
Level or Stories 3
Schools
Elementary Schools Faubion
Middle Schools Faubion
High Schools Jefferson
Others
Acceptable Financing Cash, Conventional
Listing Terms Cash, Conventional

GET MORE INFORMATION
Friederike Svensson
CHIEF GROWTH OFFICER | REALTOR®







