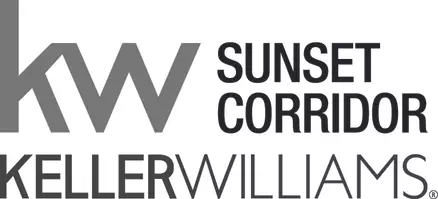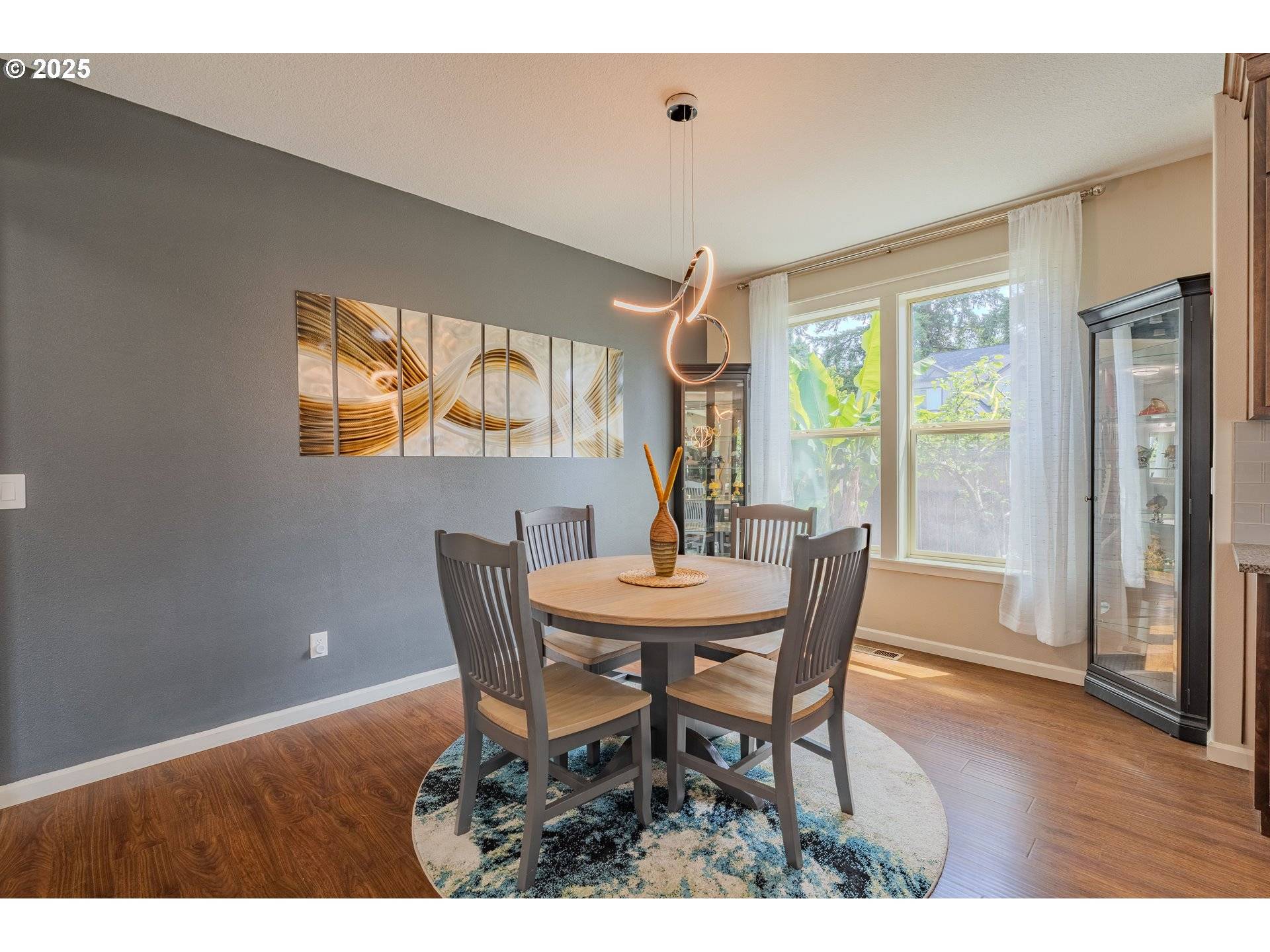4 Beds
3.1 Baths
3,169 SqFt
4 Beds
3.1 Baths
3,169 SqFt
Key Details
Property Type Single Family Home
Sub Type Single Family Residence
Listing Status Active
Purchase Type For Sale
Square Footage 3,169 sqft
Price per Sqft $260
Subdivision Fieldstone Estates
MLS Listing ID 684784610
Style Stories2, Craftsman
Bedrooms 4
Full Baths 3
Year Built 2012
Annual Tax Amount $5,662
Tax Year 2025
Lot Size 10,018 Sqft
Property Sub-Type Single Family Residence
Property Description
Location
State WA
County Clark
Area _62
Rooms
Basement Crawl Space
Interior
Interior Features Ceiling Fan, Garage Door Opener, Granite, High Ceilings, Laminate Flooring, Laundry, Luxury Vinyl Plank, Soaking Tub, Wallto Wall Carpet, Washer Dryer
Heating Forced Air
Cooling Central Air
Fireplaces Number 1
Fireplaces Type Gas
Appliance Builtin Oven, Cooktop, Dishwasher, Disposal, Free Standing Range, Free Standing Refrigerator, Gas Appliances, Granite, Island, Microwave, Pantry, Plumbed For Ice Maker, Range Hood, Stainless Steel Appliance
Exterior
Exterior Feature Covered Patio, Fenced, Garden, Patio, Porch, Tool Shed, Yard
Parking Features Attached
Garage Spaces 3.0
Roof Type Composition
Garage Yes
Building
Lot Description Corner Lot, Level
Story 2
Foundation Concrete Perimeter
Sewer Public Sewer
Water Public Water
Level or Stories 2
Schools
Elementary Schools Maple Grove
Middle Schools Laurin
High Schools Prairie
Others
Senior Community No
Acceptable Financing Conventional, FHA, VALoan
Listing Terms Conventional, FHA, VALoan
Virtual Tour https://vimeo.com/1067545635/860c4ae29c?share=copy

GET MORE INFORMATION
CHIEF GROWTH OFFICER | REALTOR®







