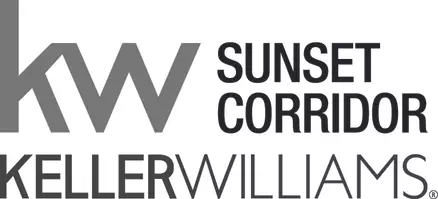GET MORE INFORMATION
Bought with Opt
$ 795,000
$ 787,500 1.0%
3 Beds
2.1 Baths
2,478 SqFt
$ 795,000
$ 787,500 1.0%
3 Beds
2.1 Baths
2,478 SqFt
Key Details
Sold Price $795,000
Property Type Single Family Home
Sub Type Single Family Residence
Listing Status Sold
Purchase Type For Sale
Square Footage 2,478 sqft
Price per Sqft $320
Subdivision Overlook
MLS Listing ID 626918765
Sold Date 04/22/25
Style Craftsman
Bedrooms 3
Full Baths 2
Year Built 2005
Annual Tax Amount $10,120
Tax Year 2024
Lot Size 5,227 Sqft
Property Sub-Type Single Family Residence
Property Description
Location
State OR
County Multnomah
Area _141
Rooms
Basement Partial Basement
Interior
Interior Features Floor3rd, Ceiling Fan, Central Vacuum, Garage Door Opener, Hardwood Floors, High Ceilings, Laminate Flooring, Laundry, Quartz, Reclaimed Material, Skylight, Sprinkler, Tile Floor, Wallto Wall Carpet, Washer Dryer
Heating Forced Air
Cooling Central Air
Fireplaces Number 1
Fireplaces Type Gas
Appliance Convection Oven, Dishwasher, Disposal, Free Standing Gas Range, Gas Appliances, Microwave, Pantry, Plumbed For Ice Maker, Quartz, Stainless Steel Appliance, Tile
Exterior
Exterior Feature Fenced, Garden, Patio, Porch, Raised Beds, Security Lights, Tool Shed, Yard
Parking Features Oversized
Garage Spaces 1.0
Roof Type Composition
Garage Yes
Building
Lot Description Cul_de_sac, Level, Sloped
Story 3
Sewer Public Sewer
Water Public Water
Level or Stories 3
Schools
Elementary Schools Beach
Middle Schools Ockley Green
High Schools Jefferson
Others
Senior Community No
Acceptable Financing Cash, Conventional, FHA, VALoan
Listing Terms Cash, Conventional, FHA, VALoan

GET MORE INFORMATION
CHIEF GROWTH OFFICER | REALTOR®







