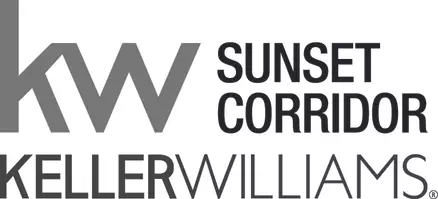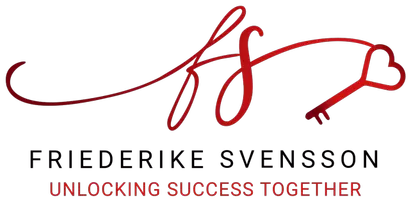GET MORE INFORMATION
Bought with Knipe Realty ERA Powered
$ 274,000
$ 269,500 1.7%
2 Beds
1.1 Baths
1,064 SqFt
$ 274,000
$ 269,500 1.7%
2 Beds
1.1 Baths
1,064 SqFt
Key Details
Sold Price $274,000
Property Type Townhouse
Sub Type Townhouse
Listing Status Sold
Purchase Type For Sale
Square Footage 1,064 sqft
Price per Sqft $257
MLS Listing ID 194880880
Sold Date 07/07/25
Style Stories2, Townhouse
Bedrooms 2
Full Baths 1
HOA Fees $535/mo
Year Built 1974
Annual Tax Amount $2,538
Tax Year 2024
Property Sub-Type Townhouse
Property Description
Location
State OR
County Lane
Area _244
Zoning R1
Interior
Interior Features High Ceilings, High Speed Internet, Laminate Flooring, Quartz, Soaking Tub, Tile Floor, Vaulted Ceiling, Wallto Wall Carpet
Heating Ceiling
Cooling None
Fireplaces Number 1
Fireplaces Type Electric, Wood Burning
Appliance Dishwasher, Disposal, Free Standing Range, Free Standing Refrigerator, Pantry, Quartz, Range Hood, Tile
Exterior
Exterior Feature Builtin Hot Tub, Deck, In Ground Pool, Porch, Public Road
Parking Features Available, Carport, Detached
View City, Territorial
Roof Type Composition
Accessibility NaturalLighting, Parking, Pathway
Garage Yes
Building
Lot Description Commons, Gentle Sloping, Public Road, Sloped, Wooded
Story 2
Sewer Public Sewer
Water Public Water
Level or Stories 2
Schools
Elementary Schools Edgewood
Middle Schools Spencer Butte
High Schools South Eugene
Others
Senior Community No
Acceptable Financing Cash, Conventional, FHA
Listing Terms Cash, Conventional, FHA

GET MORE INFORMATION
CHIEF GROWTH OFFICER | REALTOR®







