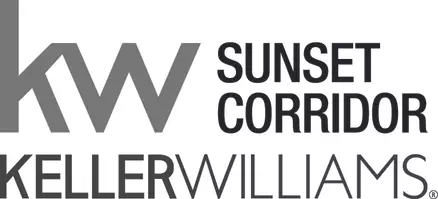GET MORE INFORMATION
Bought with eXp Realty LLC
$ 530,000
$ 525,000 1.0%
2 Beds
2 Baths
1,276 SqFt
$ 530,000
$ 525,000 1.0%
2 Beds
2 Baths
1,276 SqFt
Key Details
Sold Price $530,000
Property Type Single Family Home
Sub Type Single Family Residence
Listing Status Sold
Purchase Type For Sale
Square Footage 1,276 sqft
Price per Sqft $415
Subdivision Fairway Village
MLS Listing ID 674368983
Sold Date 03/27/25
Style Stories1, Ranch
Bedrooms 2
Full Baths 2
HOA Fees $57/ann
Year Built 1990
Annual Tax Amount $4,261
Tax Year 2024
Lot Size 5,662 Sqft
Property Sub-Type Single Family Residence
Property Description
Location
State WA
County Clark
Area _24
Rooms
Basement Crawl Space
Interior
Interior Features Garage Door Opener, Granite, Hardwood Floors, Skylight, Solar Tube, Wood Floors
Heating Forced Air
Cooling Central Air
Fireplaces Number 1
Fireplaces Type Gas
Appliance Dishwasher, Disposal, Free Standing Range, Granite, Pantry, Stainless Steel Appliance
Exterior
Exterior Feature Covered Deck, Fenced
Parking Features Attached
Garage Spaces 2.0
Roof Type Composition
Accessibility GarageonMain, MainFloorBedroomBath, MinimalSteps, OneLevel, UtilityRoomOnMain, WalkinShower
Garage Yes
Building
Lot Description Gentle Sloping
Story 1
Foundation Concrete Perimeter
Sewer Public Sewer
Water Public Water
Level or Stories 1
Schools
Elementary Schools Riverview
Middle Schools Shahala
High Schools Mountain View
Others
Senior Community Yes
Acceptable Financing Cash, Conventional, FHA, VALoan
Listing Terms Cash, Conventional, FHA, VALoan

GET MORE INFORMATION
CHIEF GROWTH OFFICER | REALTOR®







