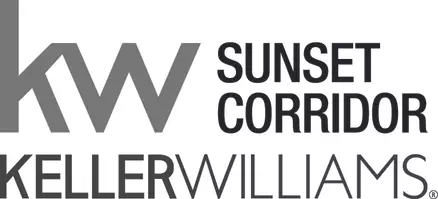GET MORE INFORMATION
Bought with Redfin
$ 835,000
$ 835,000
3 Beds
2 Baths
2,144 SqFt
$ 835,000
$ 835,000
3 Beds
2 Baths
2,144 SqFt
Key Details
Sold Price $835,000
Property Type Single Family Home
Sub Type Single Family Residence
Listing Status Sold
Purchase Type For Sale
Square Footage 2,144 sqft
Price per Sqft $389
Subdivision The Reserve At Seven Wells
MLS Listing ID 24171074
Sold Date 04/30/25
Style Stories1, Farmhouse
Bedrooms 3
Full Baths 2
HOA Fees $77/mo
Year Built 2025
Property Sub-Type Single Family Residence
Property Description
Location
State WA
County Clark
Area _50
Rooms
Basement Crawl Space
Interior
Interior Features Laminate Flooring, Luxury Vinyl Tile, Quartz, Tile Floor
Heating Forced Air, Heat Pump
Cooling Heat Pump
Fireplaces Number 1
Fireplaces Type Gas
Appliance Cooktop, Dishwasher, Disposal, Double Oven, Gas Appliances, Island, Microwave, Pantry, Plumbed For Ice Maker, Quartz
Exterior
Exterior Feature Covered Patio, Fenced, Patio, Private Road, Sprinkler, Yard
Parking Features Attached, ExtraDeep, Oversized
Garage Spaces 3.0
Roof Type Composition
Accessibility BuiltinLighting, MainFloorBedroomBath, NaturalLighting, OneLevel, WalkinShower
Garage Yes
Building
Story 1
Sewer Public Sewer
Water Public Water
Level or Stories 1
Schools
Elementary Schools South Ridge
Middle Schools View Ridge
High Schools Ridgefield
Others
Senior Community No
Acceptable Financing CallListingAgent
Listing Terms CallListingAgent

GET MORE INFORMATION
CHIEF GROWTH OFFICER | REALTOR®







